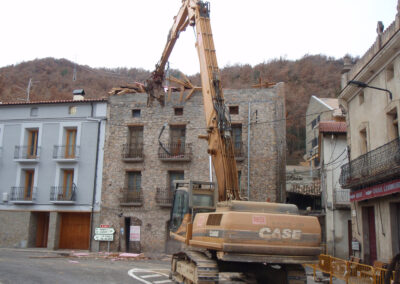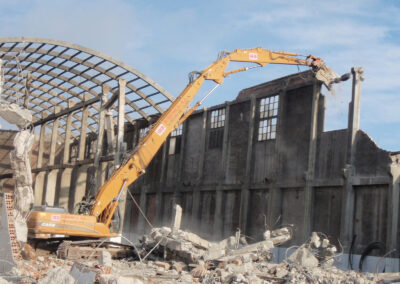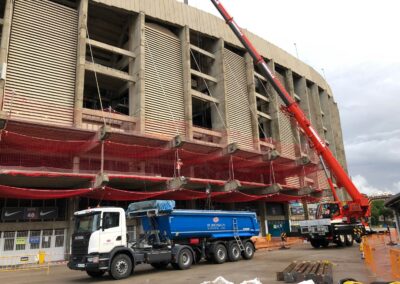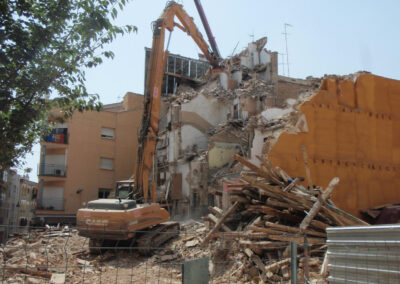Interior demolition and construction of new cover at Farinera Gualda
Interior demolition and construction of new cover at farinera gualda
LOCATION: Partida Balàfia, Industrial estate 10, Plot 331 in Lleida
YEAR: 2014
The demolished building corresponds to the old flour mill, consisting of a ground floor and four upper floors. It was built in 1939, according to the land registry.
The building’s construction typology is based on a vertical structure of stone load-bearing walls on the ground floor and solid ceramic bricks on the other floors, with a wall thickness of 1.10 m up to 60 cm on the upper part.
The horizontal structure is non-existent since the floors have collapsed with the fire. Only metal and wooden beams remain standing, which support the central pillars of the building.
The roof of the building is also non-existent at present, having collapsed in the fire.
The works to be carried out at the request of the execution order issued by Lleida City Council are:
- Cleaning up all traces of the fire
- Demolition of the central pillars
- Closing of façade gaps and communication with other buildings
- Bracing of the enclosure walls
- Construction of a lightweight rain cover




