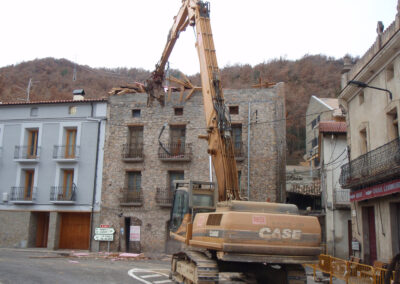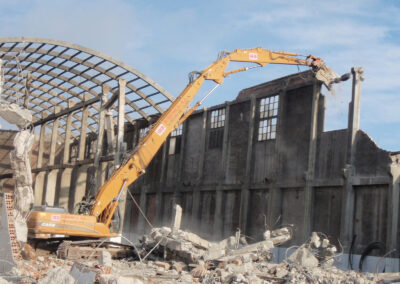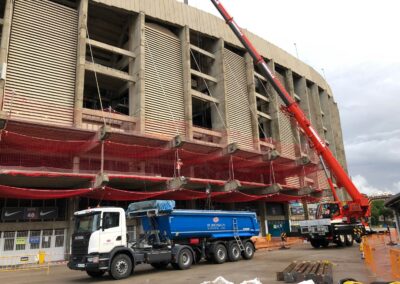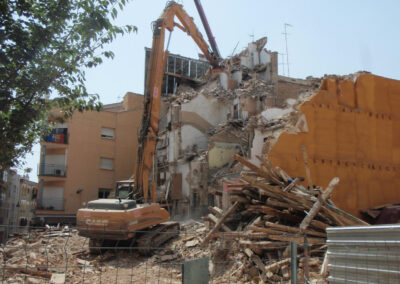Demolition of two isolated multi-family buildings
LOCATION: 18 Tallada St., 15 Múrcia St., 6 Veguer de Carcassona St., in Lleida
YEAR: 2019
The building at Veguer St de Carcassonne, 6 is an old building built in 1910 and partially refurbished in 1951, according to the land registry. The building is composed of a ground floor and two upper floors. The plot has an area of 89 m2 and the building has a built area of 219 m2.
The ground floor presents a local used as a car park and the stairs to access the upper floors. The first and second floors are used for housing with one floor per floor.
The construction is typical of the period, with masonry and stone walls on the ground floor, ceramic walls and pillars of solid brick on the upper floors. The horizontal structure is based on wooden beam slabs and ceramic and plaster tongue-and-groove joints that form the vaults.
The building’s roof is made up of beams and wooden beams that form a gabled roof with a ceramic tile finish. On the façade there is a small terrace on the first floor.
The façade is unpainted, with some existing points on the ground floor where there are detachments of plaster.
The building at Tallada St, 18 is an old building built in 1961, according to the land registry. The façade of the building and its access are located at 15 Murcia Street. The building is composed of a ground floor and four upper floors. The plot has an area of 164 m2 and the building has a built area of 253 m2.
The ground floor has premises used as a commercial establishment until recently and the stairs leading to the upper floors. The first, second and third floors are used for housing with one floor per floor.
The construction is based on solid ceramic brick walls and pillars. The horizontal structure is based on wooden beam slabs and prestressed concrete and ceramic tongue and groove and plaster forming the vaults.
The roof of the building is formed by beams and wooden beams that form a gabled roof with a ceramic tile finish. On the façade there is a small terrace on the fourth floor. The façade is unpainted, with some existing points where there are detachments of plaster.




