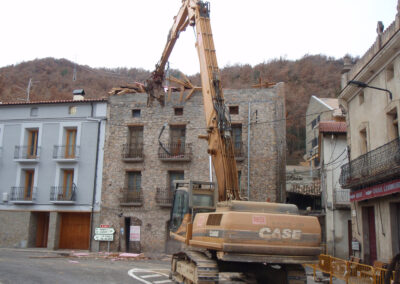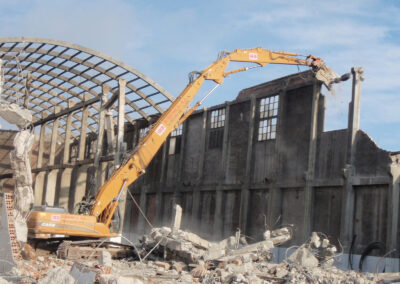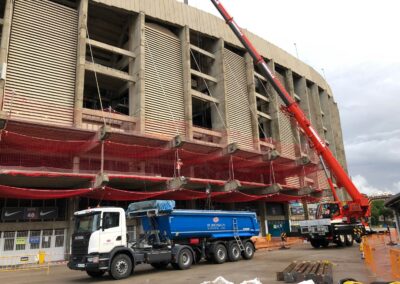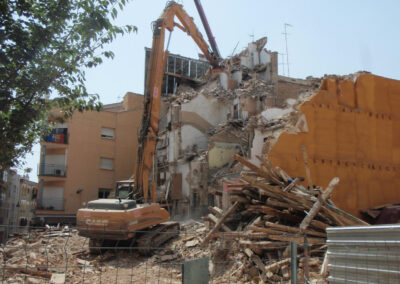Demolition of the old Duval Hotel in Montblanc
LOCATION: Muralla de Santa Tecla, 3, Montblanc, Tarragona
YEAR: 2018
The building to be demolished was built according to the land registry in 1964 and consists of a ground floor and three upper floors from Muralla de Santa Tecla St., and as you go up Francesc Macià st, the ground floor is buried due to the increase in height.
The ground floor, which can be accessed from the parking area, was originally intended in part for private dining, storage, facilities and services, and recently the BonÀrea Supermarket had also been located there.
The first floor, which can be accessed from the corner, had been the main entrance to the Hotel Ducal, and was the reception and restaurant area. Nowadays you can access to the buffet restaurant Bon Àrea. The two upper floors were made up of the hotel rooms, which are currently disused.
Volumetrically, the building is formed by a trapeze-shaped body, to which over the years some secondary constructions have been added, at the back, for the extension of rooms, and installation chambers.
Aesthetically, it is formed by two facades (those facing the streets), with solid ceramic bricks, with a percentage of burnt and deformed bricks, which give it a more rustic image.
However, the facades of the chamfer and the one facing the car park are made up of a ceramic coating and a batter, respectively. When on the roof, the building is formed by a flat roof on its main body, and with sloping roofs to the auxiliary and adjacent constructions.




