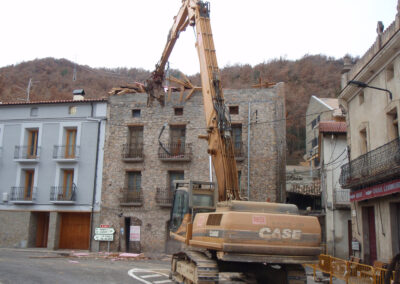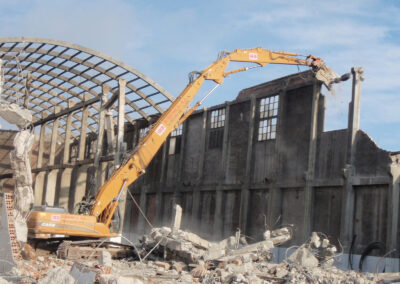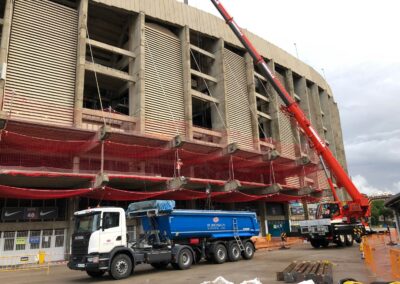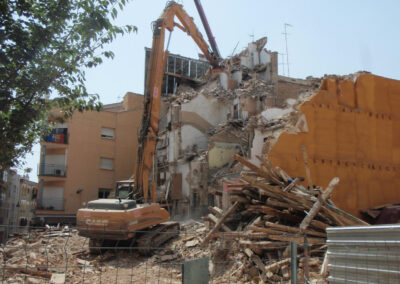Demolition of a former textile colony
LOCATION: Industrial Estate Nº5, plot 4 in Monistrol de Calders (Barcelona)
YEAR: 2015
The vertical structure of the building is formed by ceramic load-bearing walls, masonry and ceramic and concrete pillars. The horizontal structure is made of different typologies. There are parts with metal beams supported on the pillars of work and load-bearing walls followed by a beam with a ceramic turn.
Other parts are made from reinforced concrete waffle slab, others from unidirectional slab with concrete half-beams and joist with ceramic cassette. As for the roofs, they are made with prefabricated beams either in concrete or in trusses, followed by half-beams in concrete.




