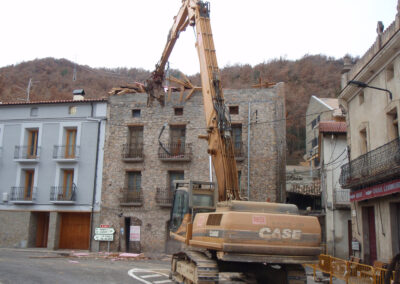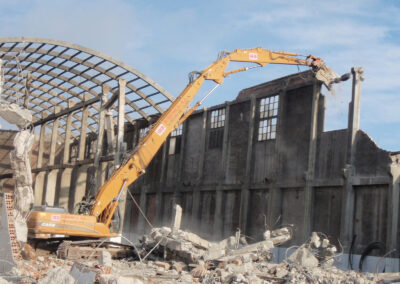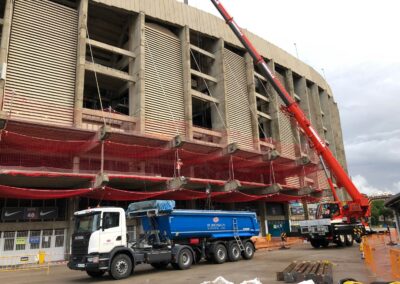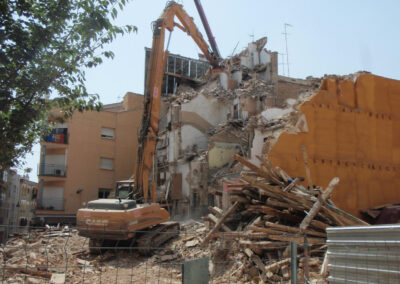Building demolition
LOCATION: 12 Maranyosa Street, Lleida
YEAR: 2015
It is a building with a façade overlooking the streets Maranyosa, del Dolors and Companyia.
The building has a basement, ground floor and two upper floors. The basement and the ground floor were occupied by social services and the floors were used for housing.
The façade has a very deteriorated plastered and painted finish, revealing a solid brick façade on the upper floors and stone on the ground and first floors.
The building’s construction typology is based on load-bearing walls, the vertical structure and wooden beam slabs with ceramic tongue and groove, the horizontal structure. The ground floor has a newly constructed floor slab corresponding to a metal structure loft.
The roof of the building is gabled and finished with ceramic tiles.




